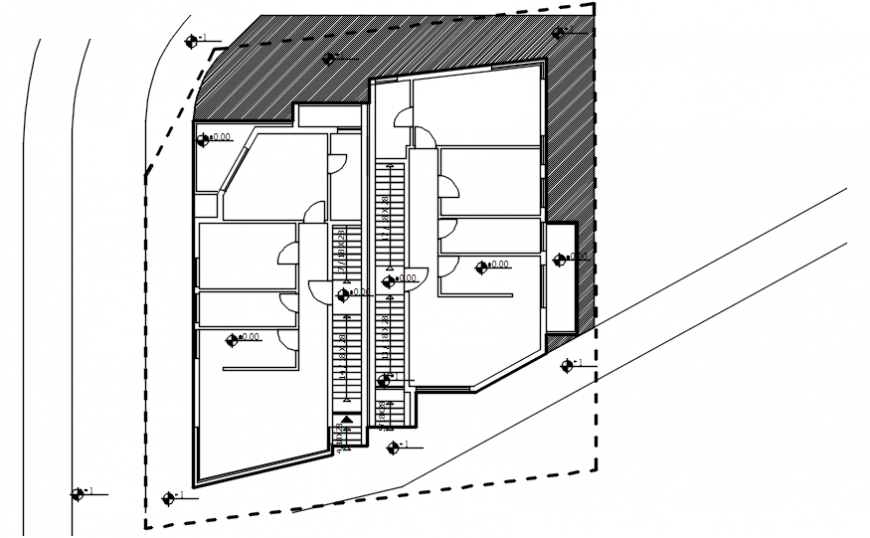2 d cad drawing of plan house Auto Cad software
Description
2d cad drawing of plan house AutoCAD software that detailed with a rough plan with no furniture layout and only doors and windows been seen in the drawing with dotted lines at the house plan outer area.
Uploaded by:
Eiz
Luna
