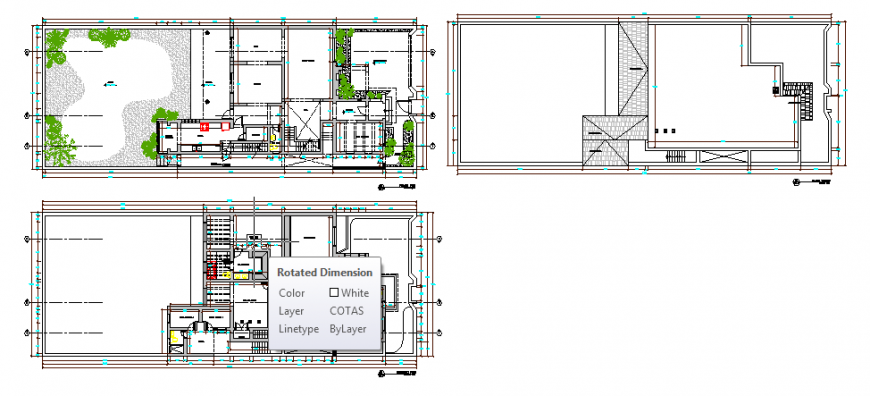Proposed Farm house design drawing
Description
Here the Proposed Farm house design drawing with ground floor, first floor and terrace floor layout design with working layout design drawing, center line layout design drawing in this auto cad file.
Uploaded by:
Eiz
Luna
