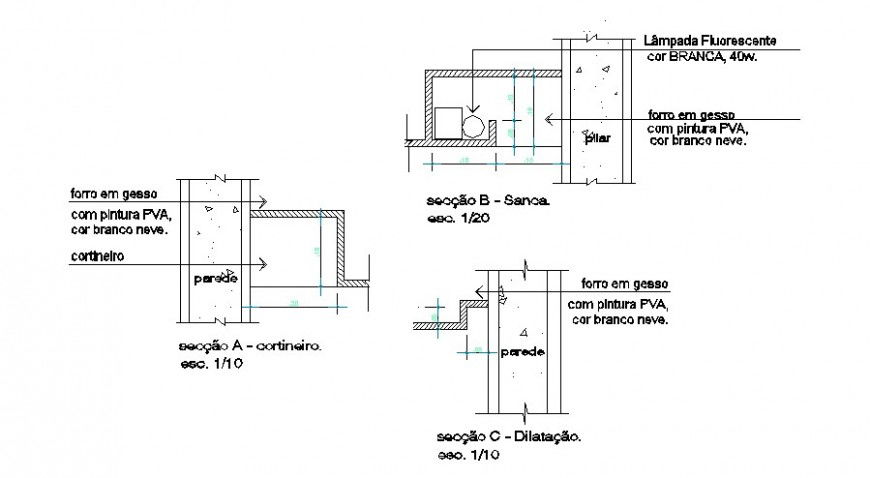House wooden furniture section and details dwg file
Description
House wooden furniture section and details that includes a detailed view of wooden texture details, furniture details, cuts details, measurement details and much more of house details.

Uploaded by:
Eiz
Luna
