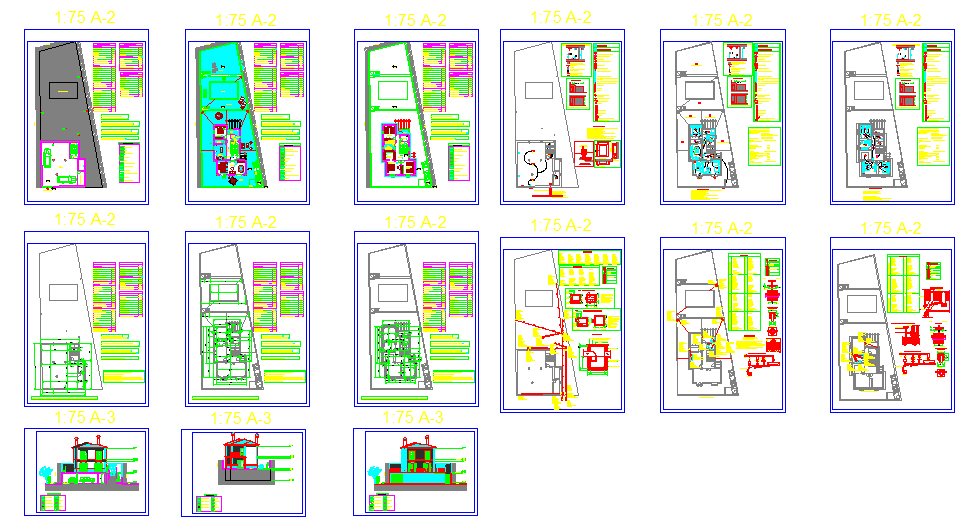Single Housing Project
Description
This plan Design Draw In autocad format. The architecture layout plan of house, detailing 1 bedroom, kitchen and drawing room of single house plan. Single Housing Project Design Download, Single Housing Project DWG.

Uploaded by:
Liam
White

