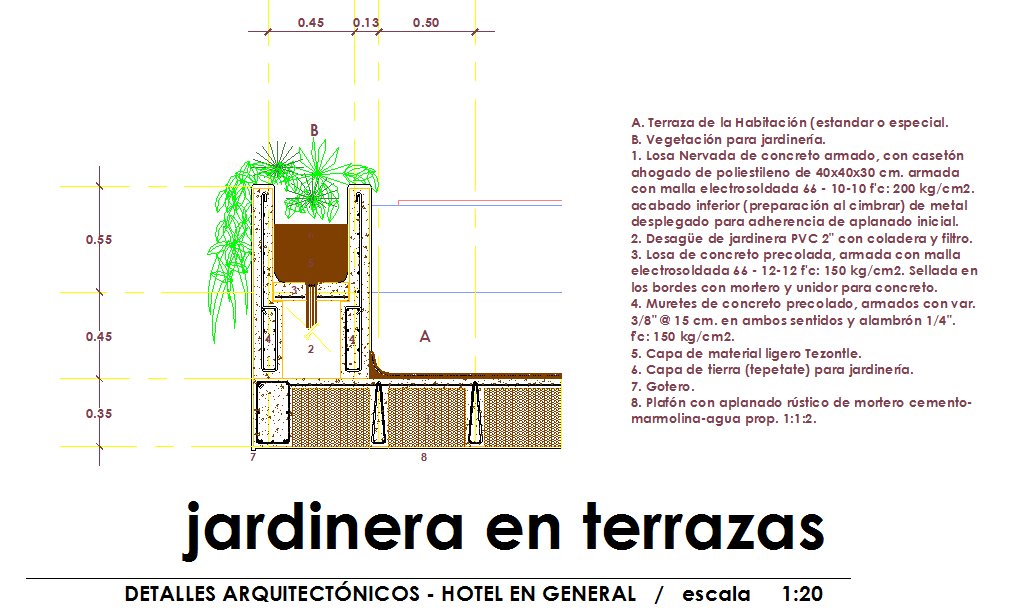Concrete Plant Stand
Description
Concrete Plant Stand Download file, Concrete Plant Stand design, Concrete Plant Stand DWG File.
File Type:
DWG
File Size:
169 KB
Category::
Structure
Sub Category::
Section Plan CAD Blocks & DWG Drawing Models
type:
Gold

Uploaded by:
Fernando
Zapata
