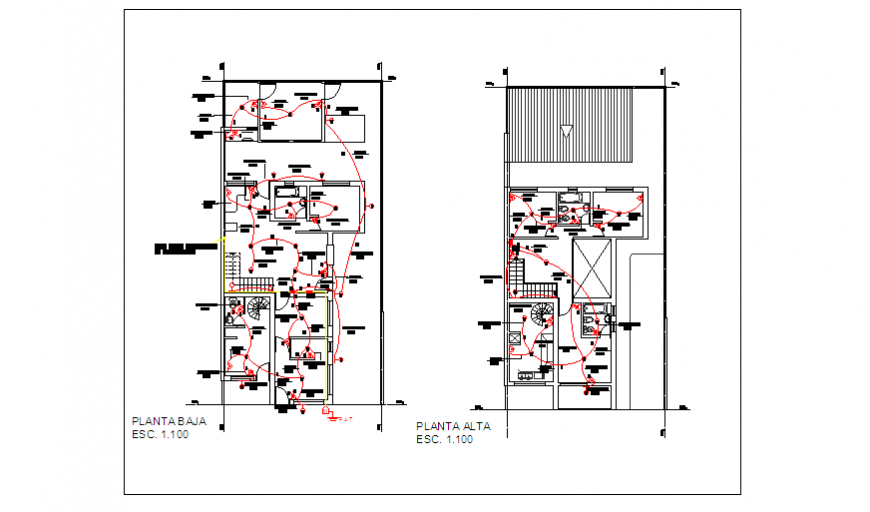Electrical installation of a house design drawing
Description
Here the Electrical installation of a house design drawing with ground floor , first floor design drawing with all types of detailing and also mentioned how to connect all electric point power supply design drawing in this auto cad file.
Uploaded by:
Eiz
Luna
