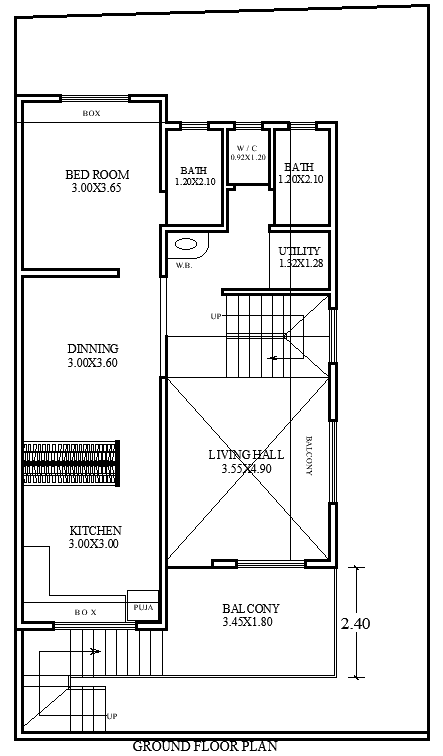15m×9m Ground Floor 1BHK House Plan in DWG Drawing File
Description
15m x 9m Ground Floor 1BHK House Plan Layout Design in AutoCAD DWG format for maximum optimization of living space in a compact house. The plan comprises a bedroom, a living hall, a bathroom, a dining area, a balcony, and a kitchen to make it highly functional and comfortable. It's ideal for a well-structured, space-efficient home design with balance in terms of both style and practicality. Download this product and find a range of professional, high-quality architectural drawings. The edits can be done in any way you want. This is very useful for architects, designers, and homeowners who have very small residential spaces.

Uploaded by:
Eiz
Luna
