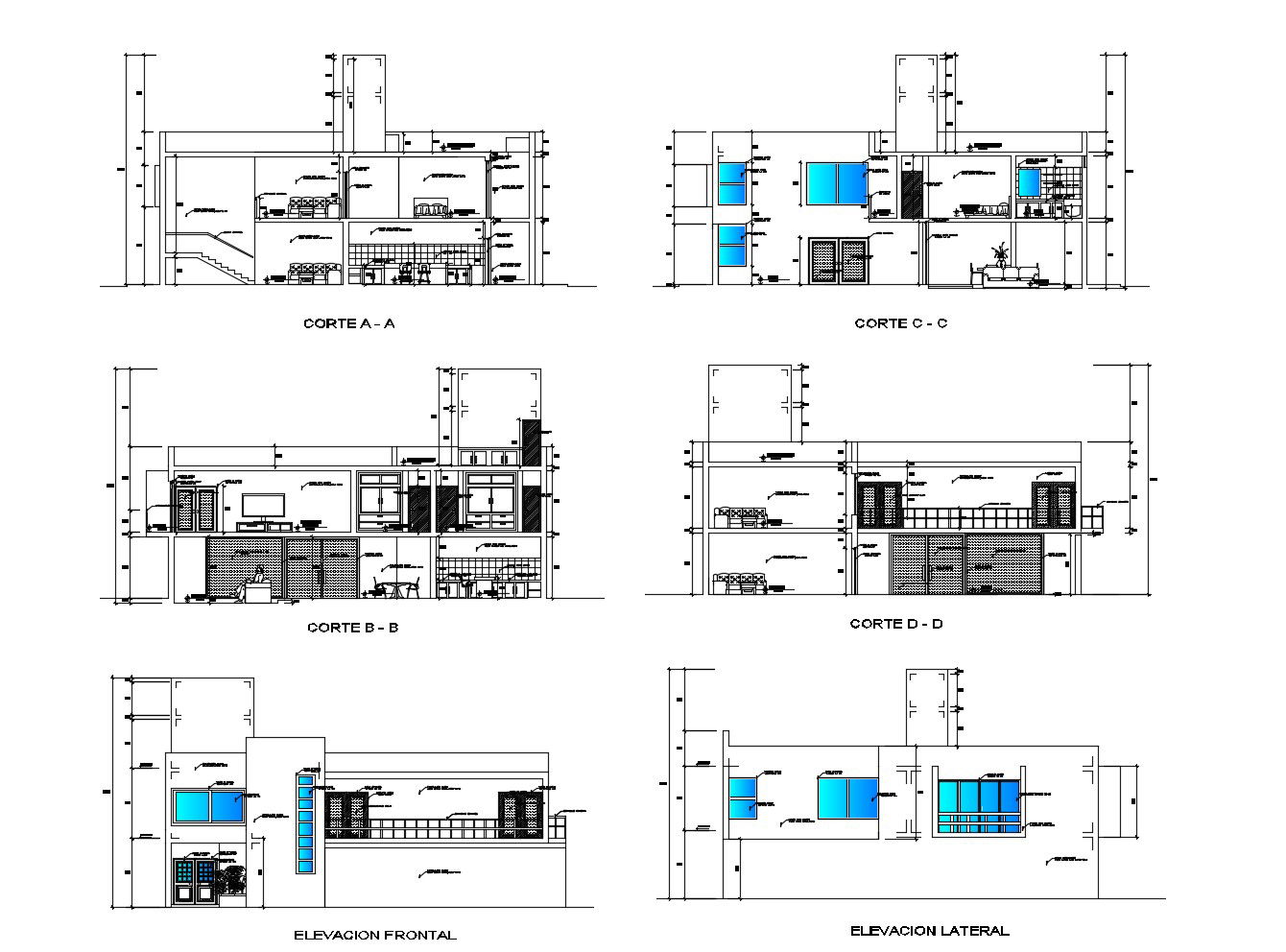2 storey house with elevation and section in dwg file
Description
2 storey house with elevation and section in dwg file which provides detail of front elevation, back elevation, detail of different section, detail of floor level, etc.

Uploaded by:
Eiz
Luna

