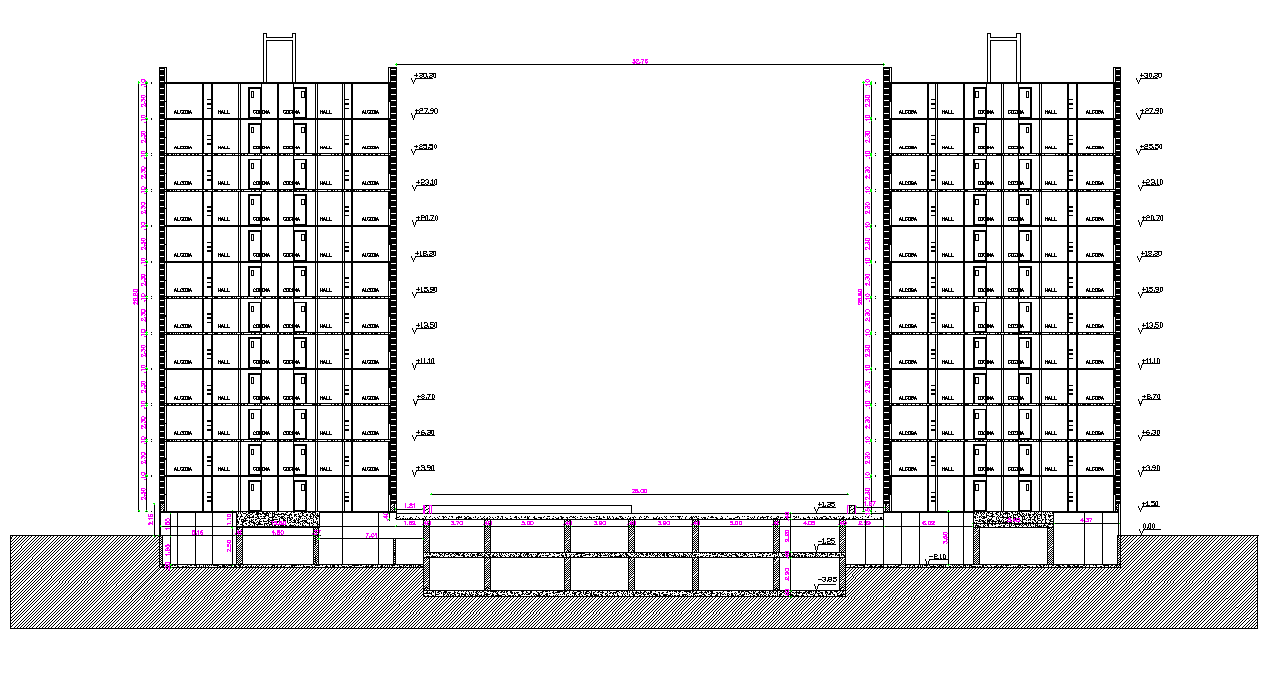Section project of housing layout file
Description
Section project of housing layout file, dimension detail, naming detail, leveling detail, ground level to top floor detail, furniture detail in door and window detail, column and beam detail, etc.
Uploaded by:

