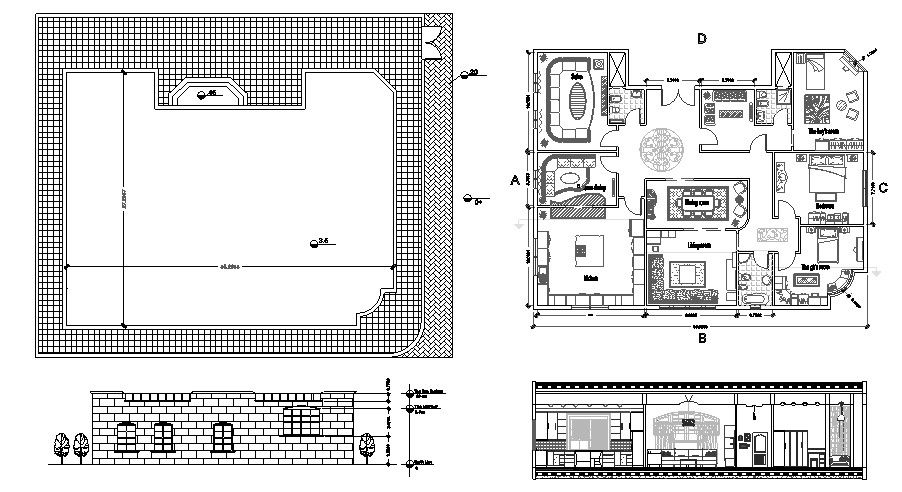Drawing of the house with elevation in AutoCAD file
Description
Drawing of the house with elevation in AutoCAD file which provides detail of hall, bedroom, kitchen with dining room, bathroom, toilet, etc it also gives detail of front elevation.

Uploaded by:
Eiz
Luna

