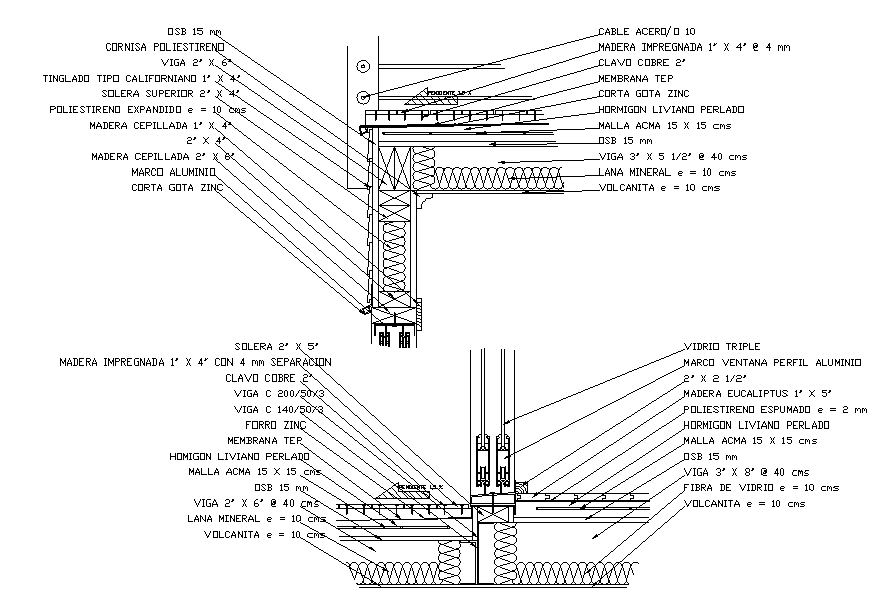Terrace Construction Detail
Description
Terrace Construction Detail Download file, Terrace Construction Detail design, Terrace Construction Detail DWG file.
File Type:
DWG
File Size:
35 KB
Category::
Structure
Sub Category::
Section Plan CAD Blocks & DWG Drawing Models
type:
Free

Uploaded by:
Neha
mishra
