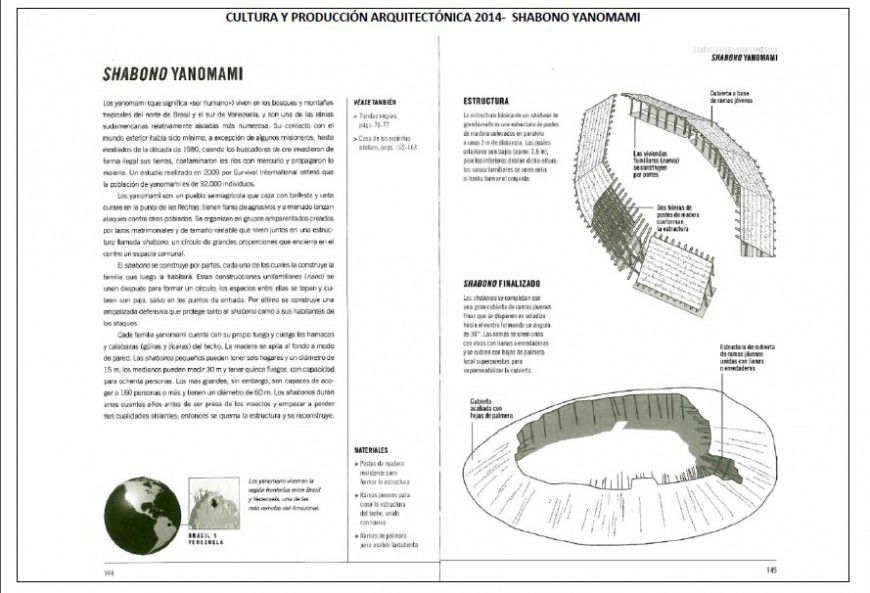Grass shelter section cad drawing details dwg file
Description
Grass shelter section cad drawing details that includes a detailed view of wooden bamboo view, grass roof or terrace view, dimensions details and much more of shelter details.

Uploaded by:
Eiz
Luna
