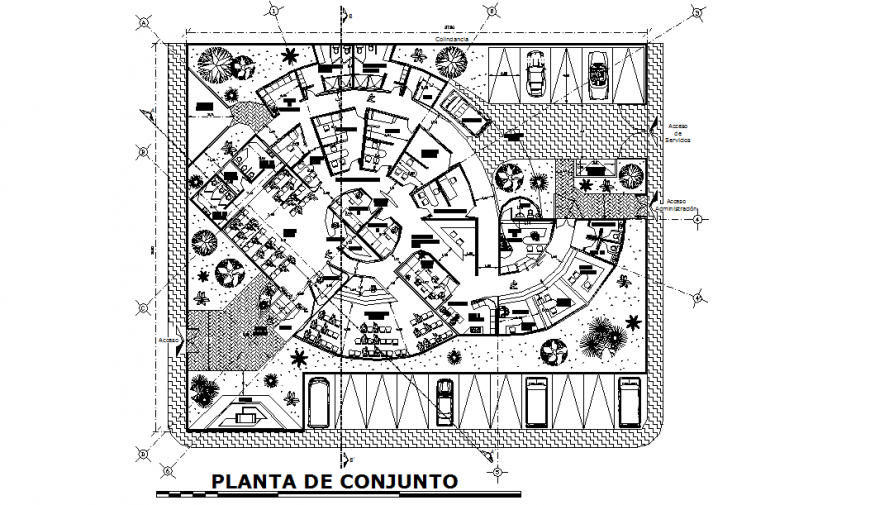Assembly Plan Lay-out Detail
Description
Assembly Plan Lay-out Detail, health promotion and protection, Specialization Area, Men's Restroom, Social Service, Administration Access, Service Access, Central Nurses etc detail in DWG file.
Uploaded by:
Eiz
Luna

