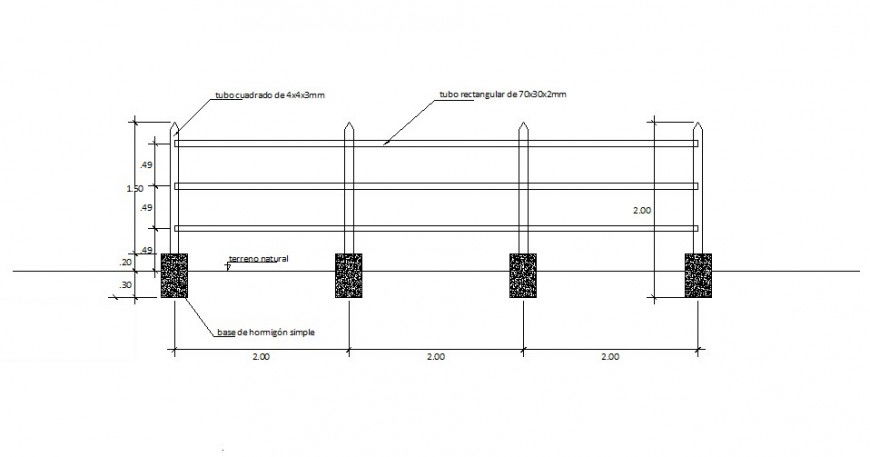Railing detail drawing in AutoCAD file.
Description
Railing detail drawing in AutoCAD file. This file includes the detail drawing of the railing with front elevation, footing detail, dimensions, description, etc.
File Type:
DWG
File Size:
59 KB
Category::
Construction
Sub Category::
Concrete And Reinforced Concrete Details
type:
Gold

Uploaded by:
Eiz
Luna
