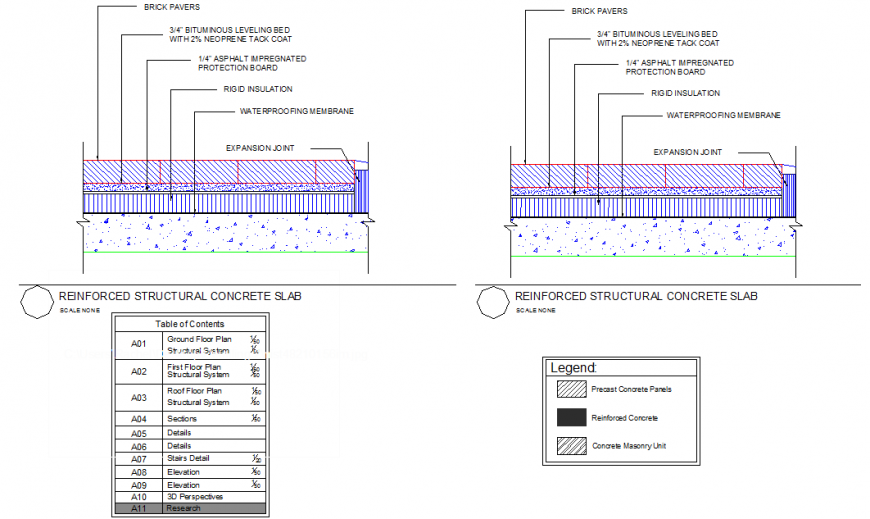Reinforced structural concrete slab detail dwg file
Description
Reinforced structural concrete slab detail dwg file, concrete flooring plan layout plan dwg file, here there is complete flooring detail, sectional details with text detailing, sectional details with measurement and text is shown
File Type:
DWG
File Size:
37 KB
Category::
Construction
Sub Category::
Concrete And Reinforced Concrete Details
type:
Gold
Uploaded by:
Eiz
Luna
