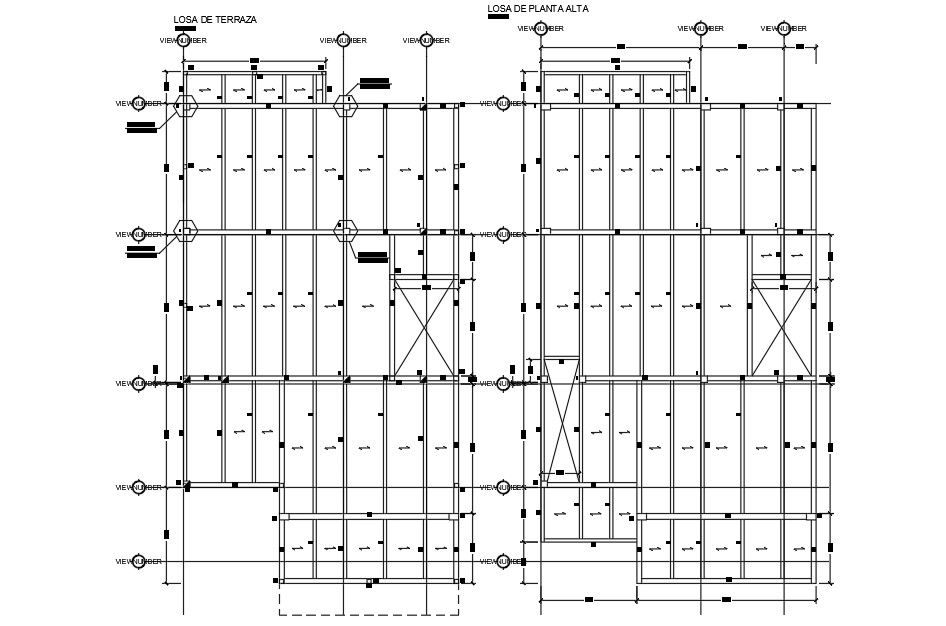Floor Slab Plan AutoCAD Drawing Download DWG File
Description
The RCC upper floor slab and terrace slab plan CAD drawing shows reinforcement bar structure design, the factored loads are the loads that bring the structure or member to its limit and loads are assigned a lower load factored than live load because they can be determined more accurately detail in dwg file. Thank you for downloading the AutoCAD drawing file and other CAD program files from our website.
File Type:
DWG
File Size:
220 KB
Category::
Construction
Sub Category::
Concrete And Reinforced Concrete Details
type:
Free
Uploaded by:
