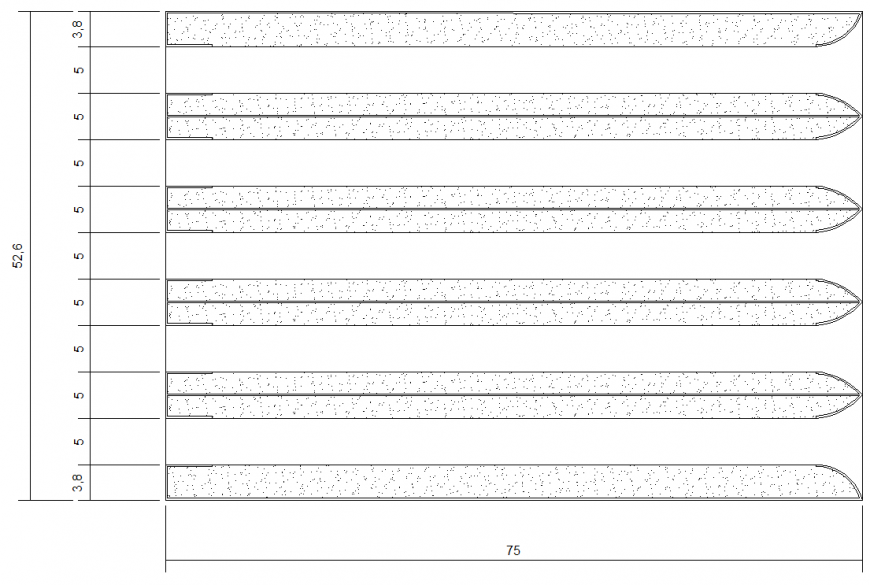Parallel baffle silencer plan autocad file
Description
Parallel baffle silencer plan autocad file, dimension detail, naming detail, grid line detail, hoe section detail, front elevation detail, not to scale detail, etc.
File Type:
DWG
File Size:
59 KB
Category::
Construction
Sub Category::
Concrete And Reinforced Concrete Details
type:
Gold

Uploaded by:
Eiz
Luna

