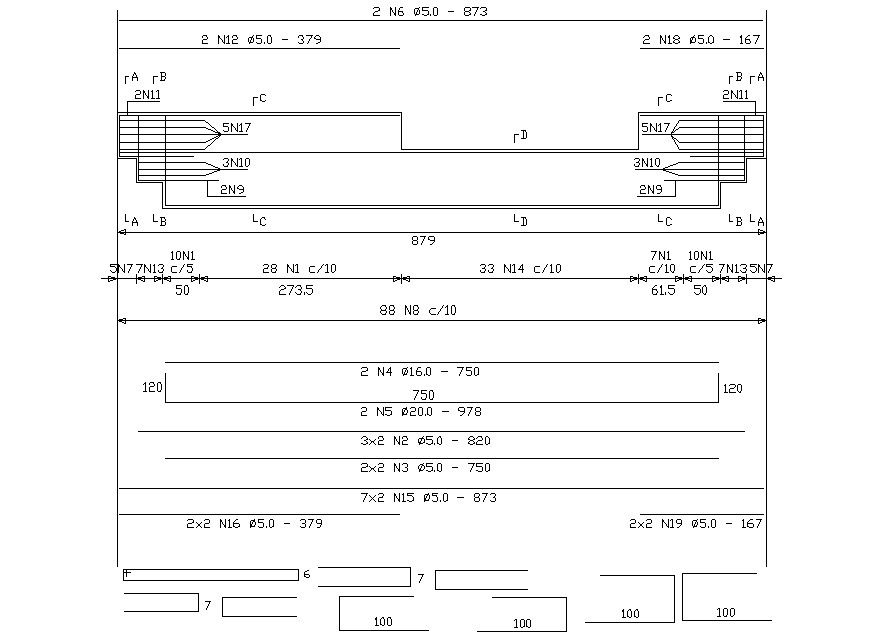RCC construction details AutoCAD drawing
Description
Reinforcement Curtailment CAD structural drawing that includes the details of reinforced bars details with bar dimension details also included in drawing.
File Type:
DWG
File Size:
319 KB
Category::
Construction
Sub Category::
Concrete And Reinforced Concrete Details
type:
Gold
Uploaded by:

