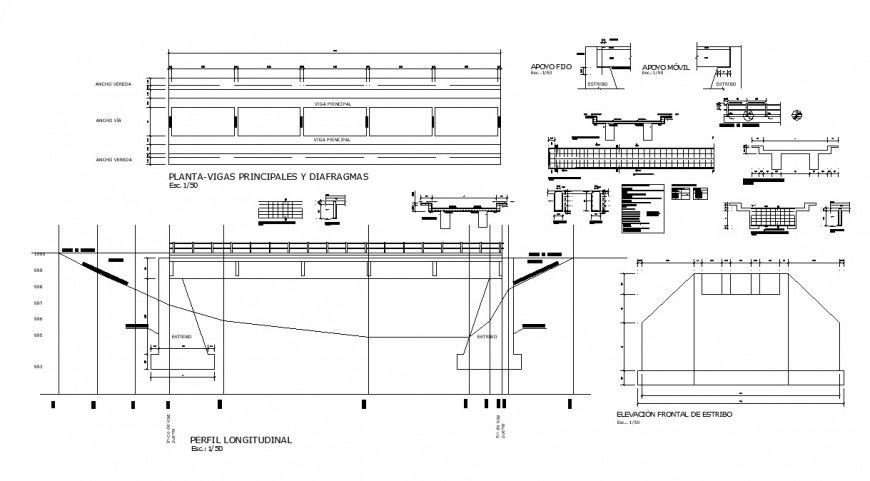Plant main beams and diaphragms detail dwg file
Description
Plant main beams and diaphragms detail dwg file, dimension detail, naming detail, hatching detail, front elevation detail, cross line detail, scale 1:50 detail, leveling detail, hatching detail, hidden lien detail, table specification detail, etc.
File Type:
DWG
File Size:
144 KB
Category::
Construction
Sub Category::
Concrete And Reinforced Concrete Details
type:
Gold
Uploaded by:
Eiz
Luna

