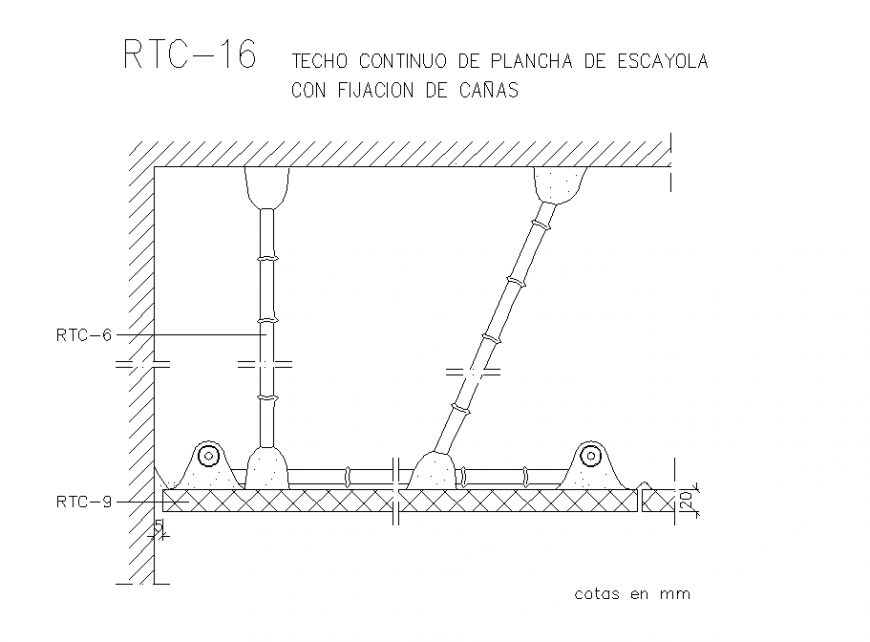Continuous ceiling of plaster with gray fixation detail autocad file
Description
Continuous ceiling of plaster with gray fixation detail autocad file, dimension detail, naming detail, concrete mortar detail, not to scale detail, hidden lien detail, cross line detail, bolt nut detail, reinforcement detail, main hole detail, etc.
File Type:
DWG
File Size:
122 KB
Category::
Construction
Sub Category::
Concrete And Reinforced Concrete Details
type:
Gold
Uploaded by:
Eiz
Luna

