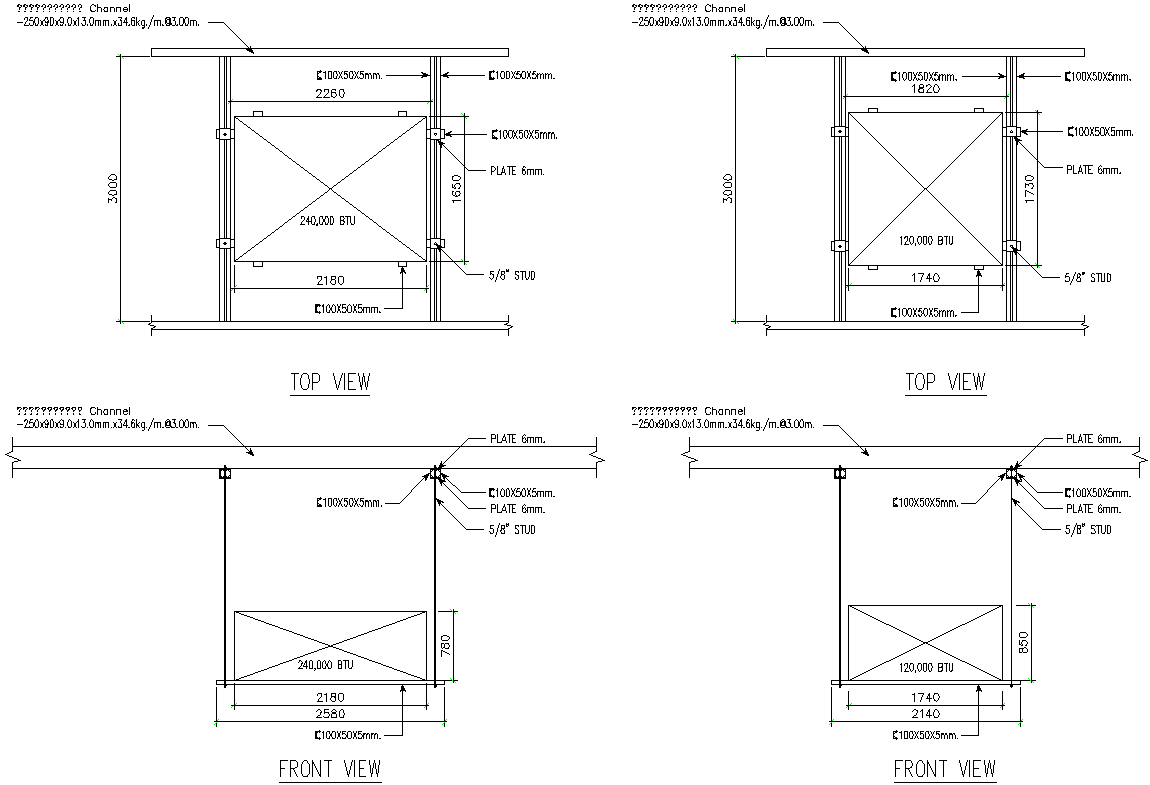Steel structure Front And Top view detail for roof DWG AutoCAD file
Description
Gain complete control over your commercial roof design with this detailed DWG AutoCAD file. It features both front and top views of the steel structure, including beams, columns, and connections. This file provides crucial insights for architects, engineers, and fabricators. Visualize the structural integrity, plan for material needs, and ensure a smooth construction process.
File Type:
DWG
File Size:
626 KB
Category::
Construction
Sub Category::
Concrete And Reinforced Concrete Details
type:
Gold

Uploaded by:
Eiz
Luna
