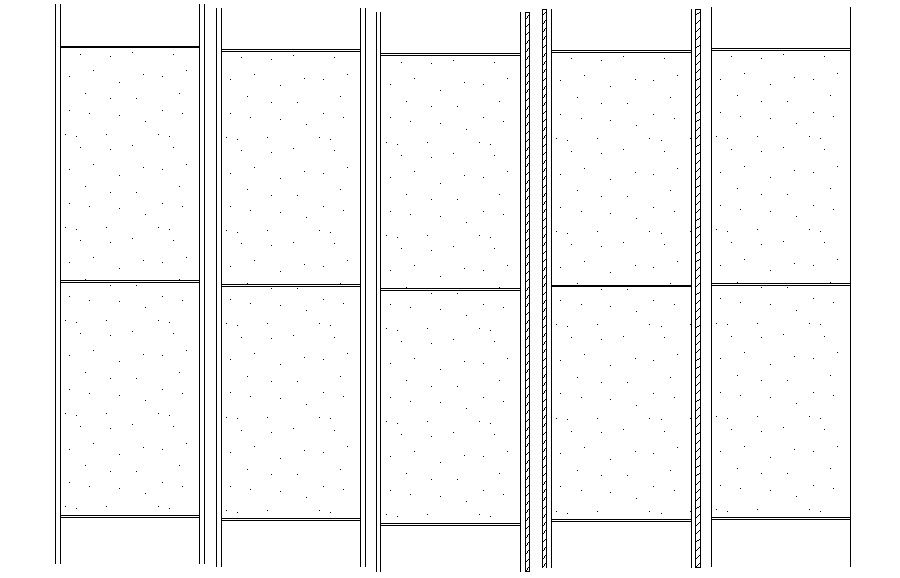Reinforcement Bars CAD Drawing
Description
Reinforcement detailing in structure CAD blocks that shows concrete masonry work details along with steel bars details.
File Type:
DWG
File Size:
60 KB
Category::
Construction
Sub Category::
Concrete And Reinforced Concrete Details
type:
Free
Uploaded by:

