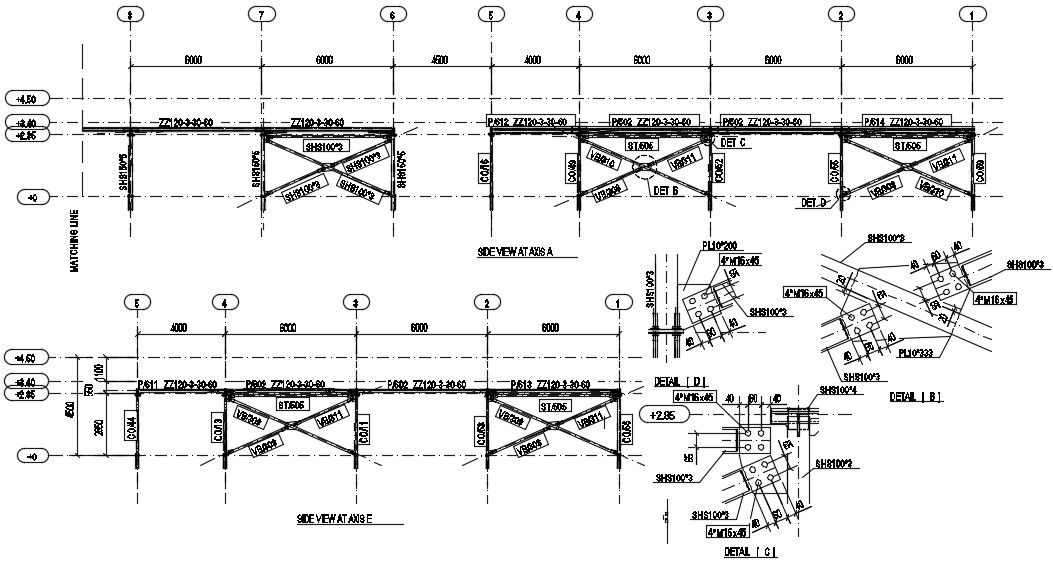Iron Steel Structure Building Design DWG File
Description
2d CAD drawing iron steel structure drawing with fixed reflector receivers and fixing with iron structure with center line and all dimension detail. download free DWG file of Ms steel structure building section drawing.
File Type:
DWG
File Size:
315 KB
Category::
Construction
Sub Category::
Concrete And Reinforced Concrete Details
type:
Free
Uploaded by:

