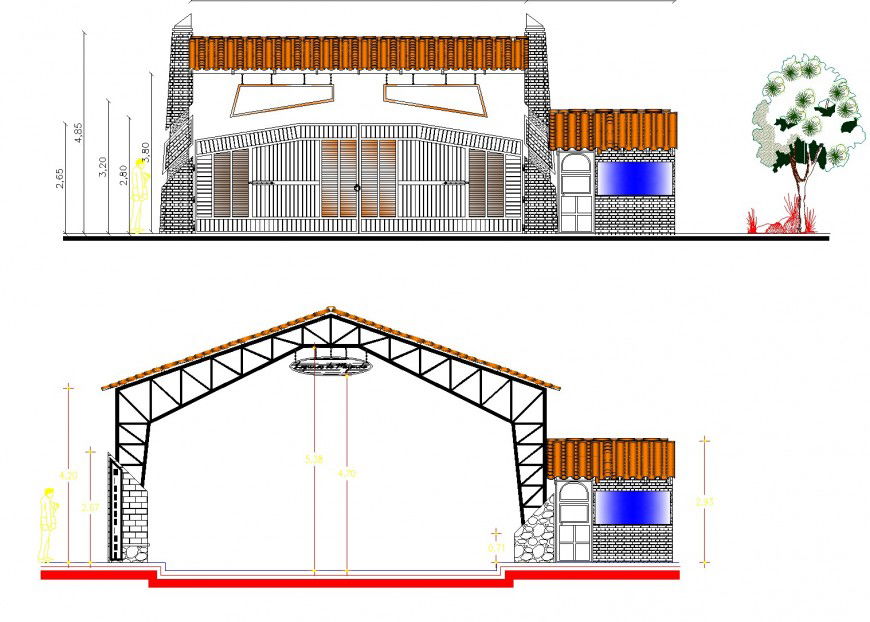Main gate front elevation detail dwg file
Description
Main gate front elevation detail dwg file, dimension detail, naming detail, landscaping detail in tree and plant detail, brick wall detail, steel framing detail, furniture detail in door and window detail, people detail, roof section detail, etc.
File Type:
DWG
File Size:
1.3 MB
Category::
Construction
Sub Category::
Concrete And Reinforced Concrete Details
type:
Gold
Uploaded by:
Eiz
Luna

