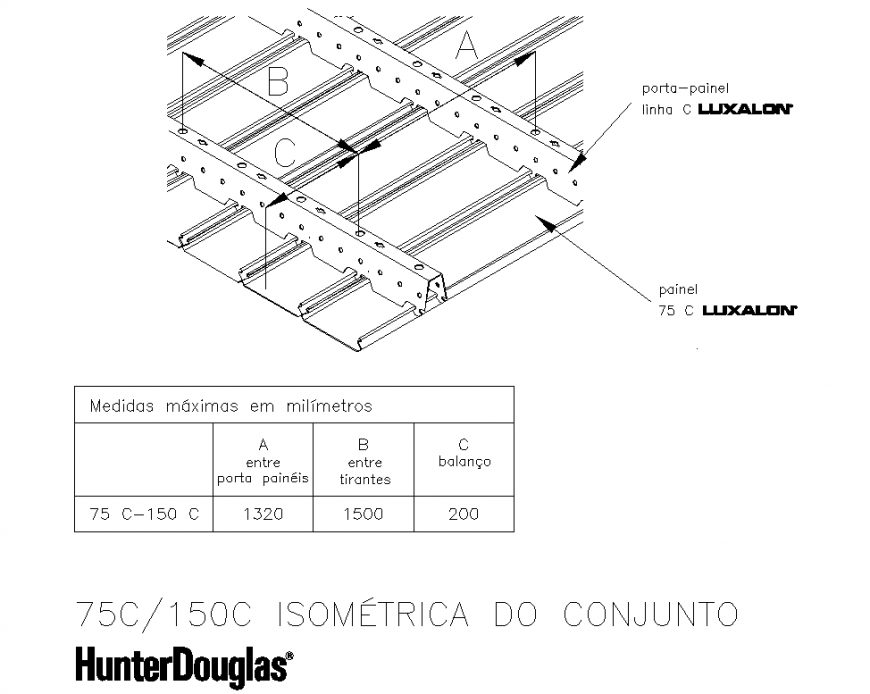Talsus pended ceiling isometric plan autocad file
Description
Talsus pended ceiling isometric plan autocad file, dimension detail, naming detail, reinforcement detail, nut bolt detail, table specification detail, grid line detail, panel detail, concrete mortar detail, not to scale detail, calicos detail, etc.
File Type:
DWG
File Size:
122 KB
Category::
Construction
Sub Category::
Concrete And Reinforced Concrete Details
type:
Gold
Uploaded by:
Eiz
Luna
