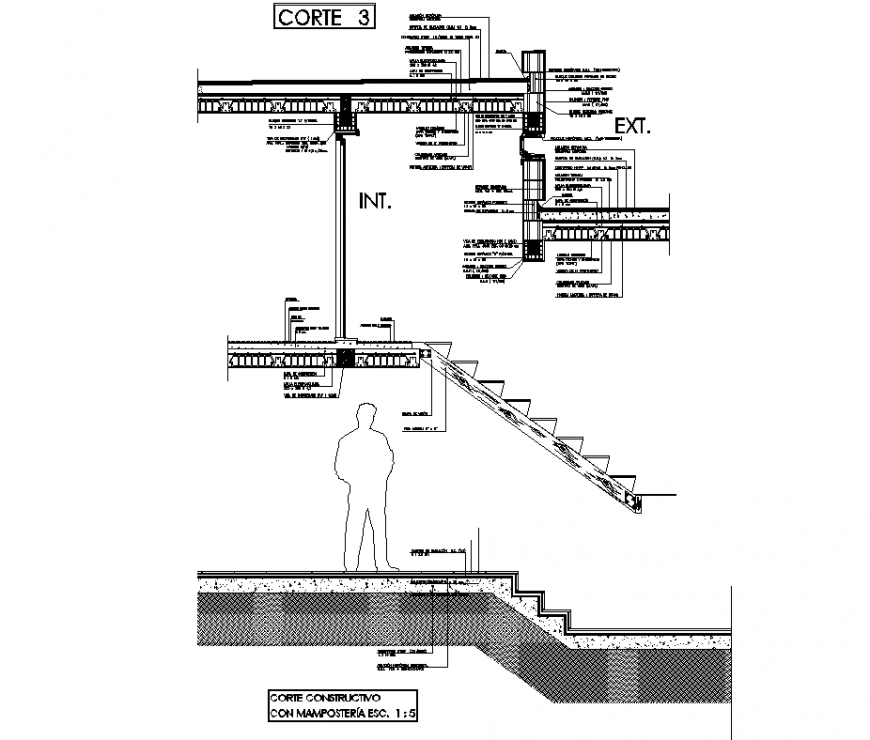Stair to wall section plan layout file
Description
Stair to wall section plan layout file, dimension detail, naming detail, reinforcement detail, bolt nut detail, riser and trade detail, concrete mortar detail, wooden material detail, hatching detail, etc.
File Type:
DWG
File Size:
438 KB
Category::
Construction
Sub Category::
Concrete And Reinforced Concrete Details
type:
Gold
Uploaded by:
Eiz
Luna
