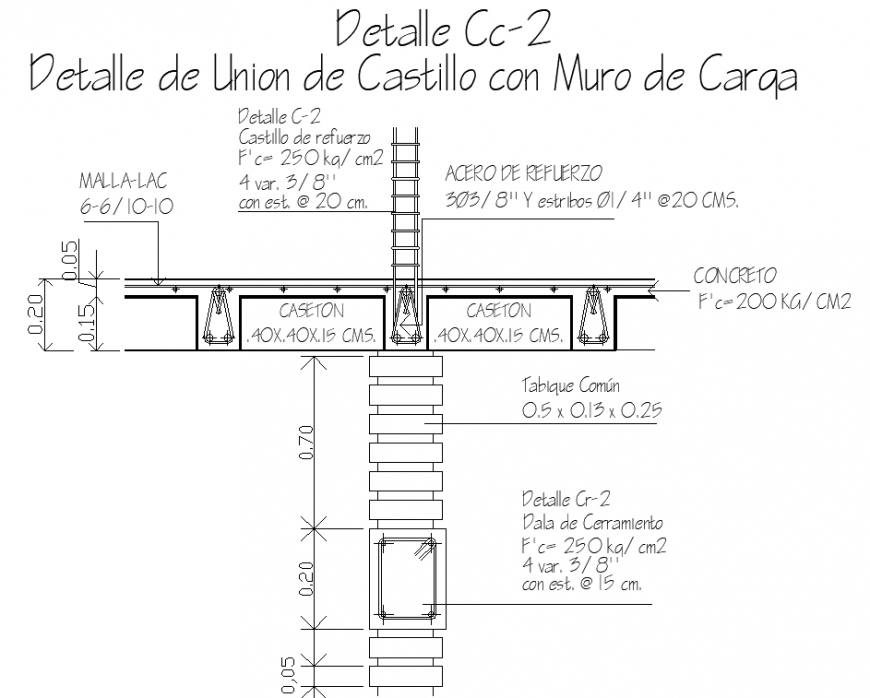Castle wall union detail drawing in dwg AutoCAD file.
Description
Castle wall union detail drawing in dwg AutoCAD file. This drawing includes the detail of castle wall union with detail construction drawing with dimensions and text.
File Type:
DWG
File Size:
15 KB
Category::
Construction
Sub Category::
Concrete And Reinforced Concrete Details
type:
Gold
Uploaded by:
Eiz
Luna

