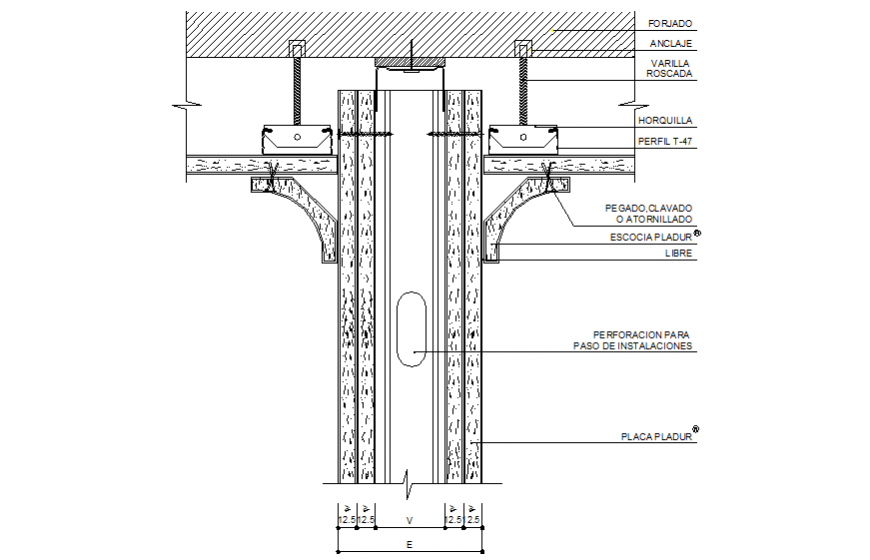Wall joinery with false ceiling detail drawing in dwg file.
Description
Wall joinery with false ceiling detail drawing in dwg file. Structural detail metal sheet fix to the ceiling with threaded rod. Detail material mentioned with dimension.
File Type:
DWG
File Size:
108 KB
Category::
Construction
Sub Category::
Concrete And Reinforced Concrete Details
type:
Gold
Uploaded by:
Eiz
Luna
