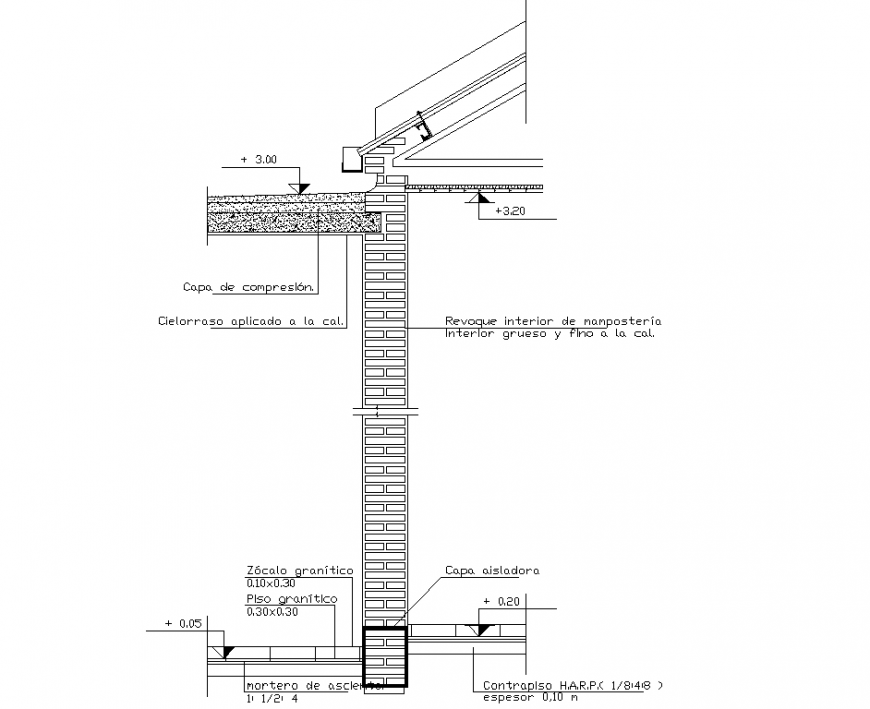Detail metallic roof and slab section dwg file
Description
Detail metallic roof and slab section dwg file, leveling detail, dimension detail, naming detail, brick wall detail, roof section detail, concrete mortar detail, reinforcement detail, etc.
File Type:
DWG
File Size:
20 KB
Category::
Construction
Sub Category::
Concrete And Reinforced Concrete Details
type:
Gold
Uploaded by:
Eiz
Luna
