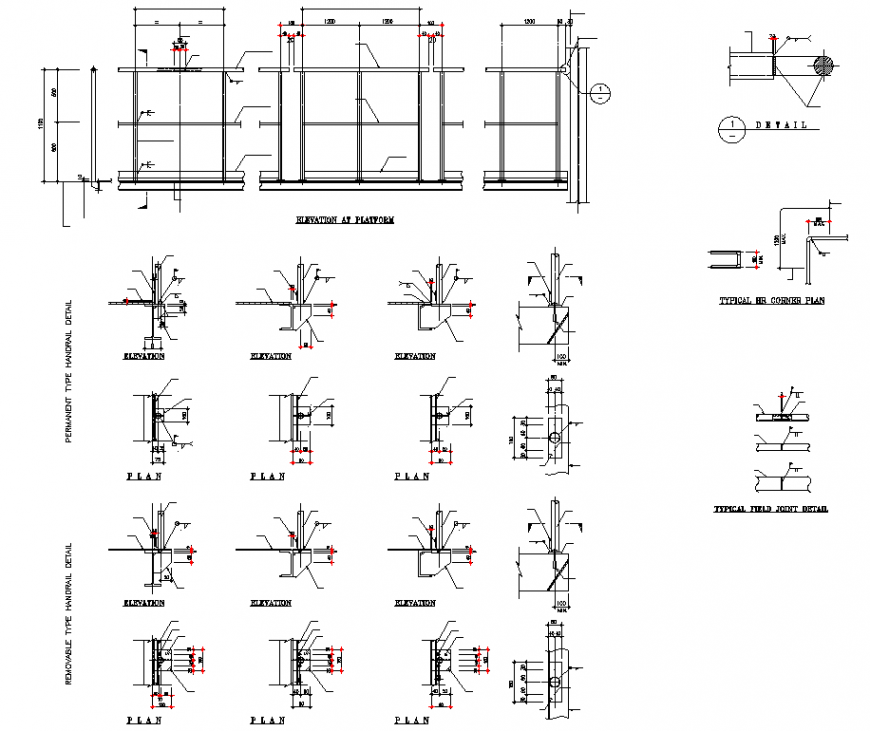Elevation and section platform detail dwg file
Description
Elevation and section platform detail dwg file, dimension detail, naming detail, cross line detail, thickness detail, ground floor level detail, hatching detail, cut out detail, top elevation detail, hidden line detail, etc.
File Type:
DWG
File Size:
2.3 MB
Category::
Construction
Sub Category::
Concrete And Reinforced Concrete Details
type:
Gold

Uploaded by:
Eiz
Luna

