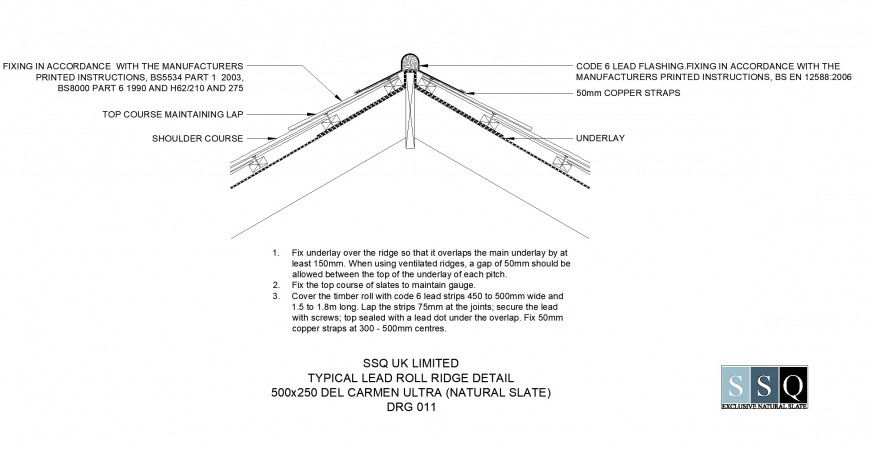Typical lead roll ridge detail autocad file
Description
Typical lead roll ridge detail autocad file, specification detail, 50mm copper straps detail, code 6 lead flashing detail, shoulder course detail, top course maintaining lap detail, cut out detail, gap of 50mm detail, etc.
File Type:
DWG
File Size:
345 KB
Category::
Construction
Sub Category::
Concrete And Reinforced Concrete Details
type:
Gold
Uploaded by:
Eiz
Luna
