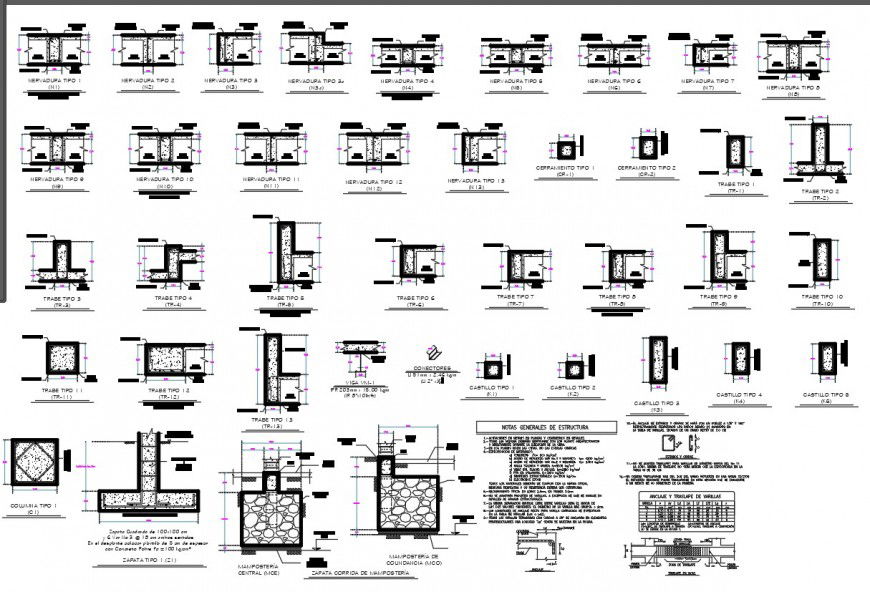Structural details reinforced concrete plan autocad file
Description
Structural details reinforced concrete plan autocad file, dimension detail, naming detail, stone detail, table specification detail, concrete mortar detail, reinforcement detail, bolt nut detail, etc.
File Type:
DWG
File Size:
525 KB
Category::
Construction
Sub Category::
Concrete And Reinforced Concrete Details
type:
Gold
Uploaded by:
Eiz
Luna
