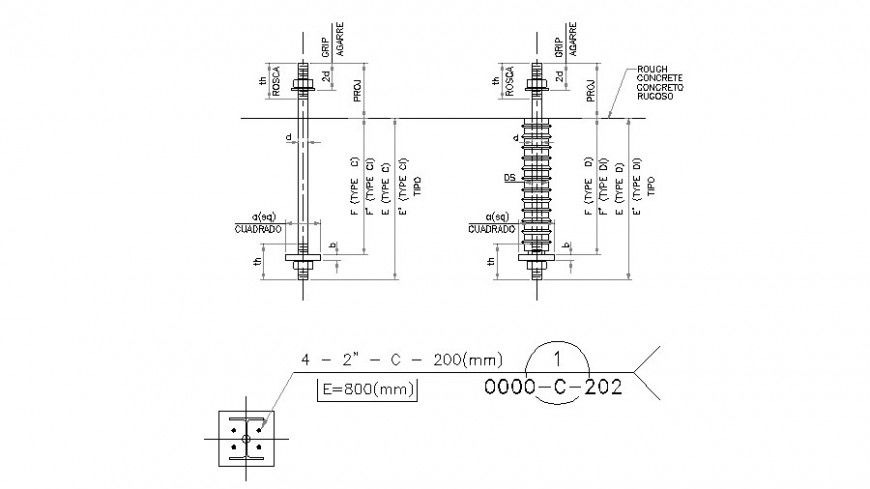Rough concrete section plan autocad file
Description
Rough concrete section plan autocad file, dimension detail, naming detail, bending wire detail, 200mm detail, hidden line detail, bolt nut detail, reinforcement detail, thickness detail, ground floor level detail, not to scale detail, etc.
File Type:
DWG
File Size:
727 KB
Category::
Construction
Sub Category::
Concrete And Reinforced Concrete Details
type:
Gold
Uploaded by:
Eiz
Luna
