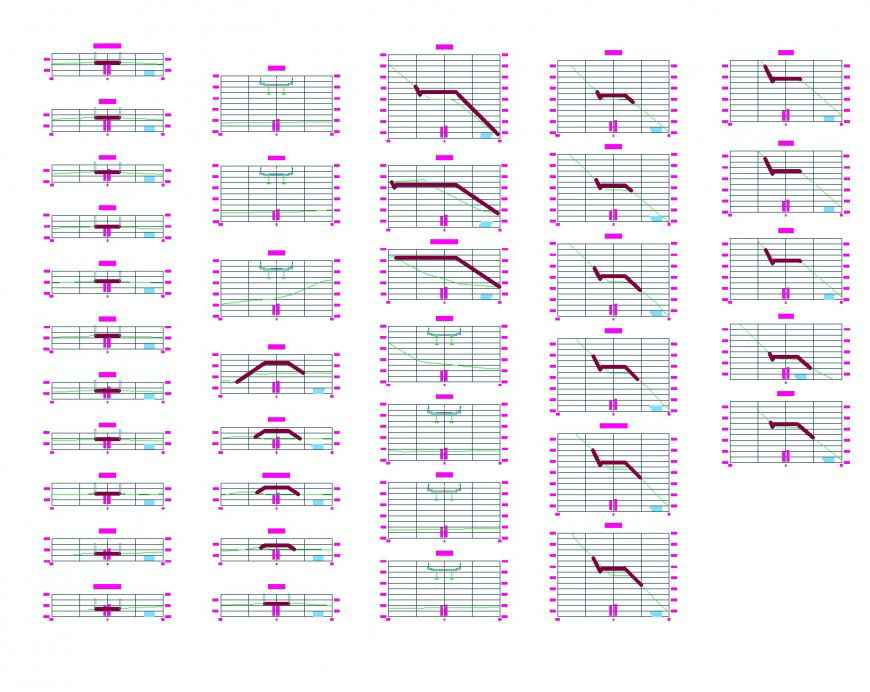Slab beam bridge plan layout file
Description
Slab beam bridge plan layout file, graph detail, leveling detail, dimension detail, etc.
File Type:
DWG
File Size:
978 KB
Category::
Construction
Sub Category::
Concrete And Reinforced Concrete Details
type:
Gold
Uploaded by:
Eiz
Luna

