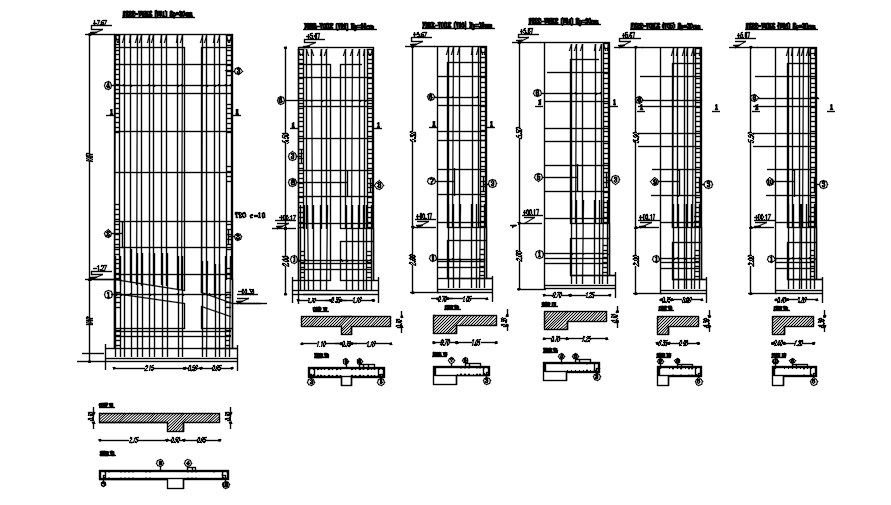REINFORCEMENT OF WALLS details in AutoCAD 2D drawing, CAD file, dwg file
Description
This architectural drawing is REINFORCEMENT OF WALLS details in AutoCAD 2D drawing, CAD file, dwg file. A compression member is designed into a reinforced concrete wall. When a beam is needed and the load from the slab is significant or when the thickness of a masonry wall is constrained, reinforced concrete walls are used. When reinforcement is less than 0.4%, reinforced concrete walls are categorized as plain concrete walls. For more details and information download the drawing file. Thank you for visiting our website cadbull.com.
File Type:
DWG
File Size:
10.1 MB
Category::
Construction
Sub Category::
Concrete And Reinforced Concrete Details
type:
Gold
Uploaded by:
viddhi
chajjed

