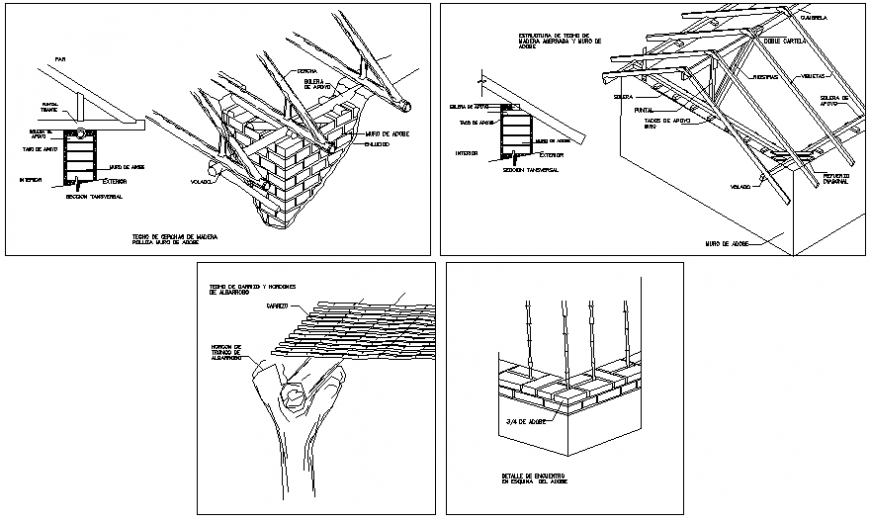Wooden roof isometric view detail dwg file
Description
Wooden roof isometric view detail dwg file, dimension detail, naming detail, brick wall detail, bolt nut detail, hatching detail, cross lining detail, not to scale detail, line plan detail, cut out detail, internal and external detail, etc.
File Type:
DWG
File Size:
103 KB
Category::
Construction
Sub Category::
Concrete And Reinforced Concrete Details
type:
Gold
Uploaded by:
Eiz
Luna
