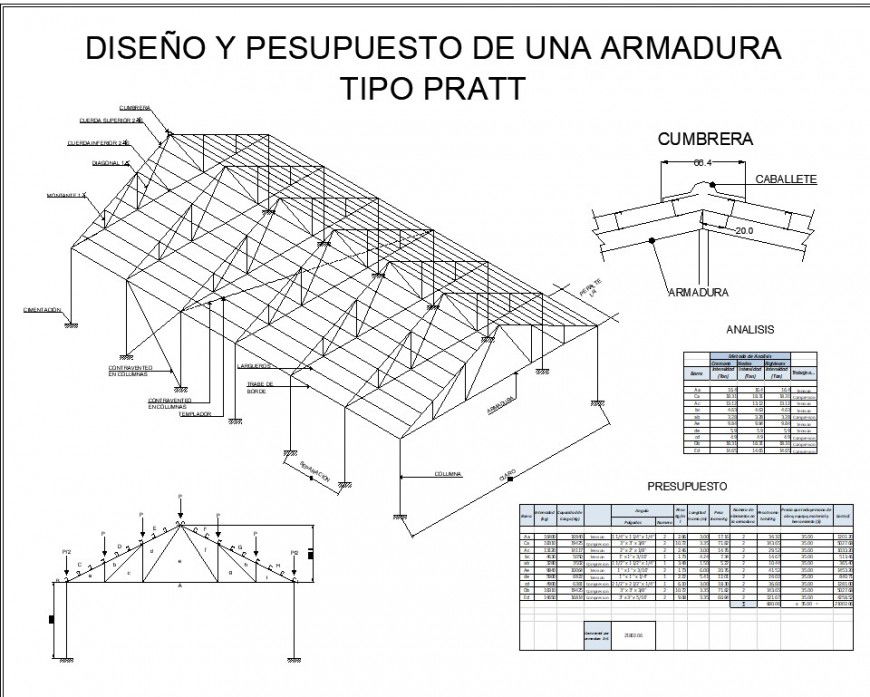Workshop roof plan and section layout file
Description
Workshop roof plan and section layout file, isometric roof section detail, table specification detail, hook section detail, reinforcement detail, bolt nut detail, anchor detail, not to scale detail, line plan detail, angle direction detail, etc.
File Type:
DWG
File Size:
2.3 MB
Category::
Construction
Sub Category::
Concrete And Reinforced Concrete Details
type:
Gold
Uploaded by:
Eiz
Luna

