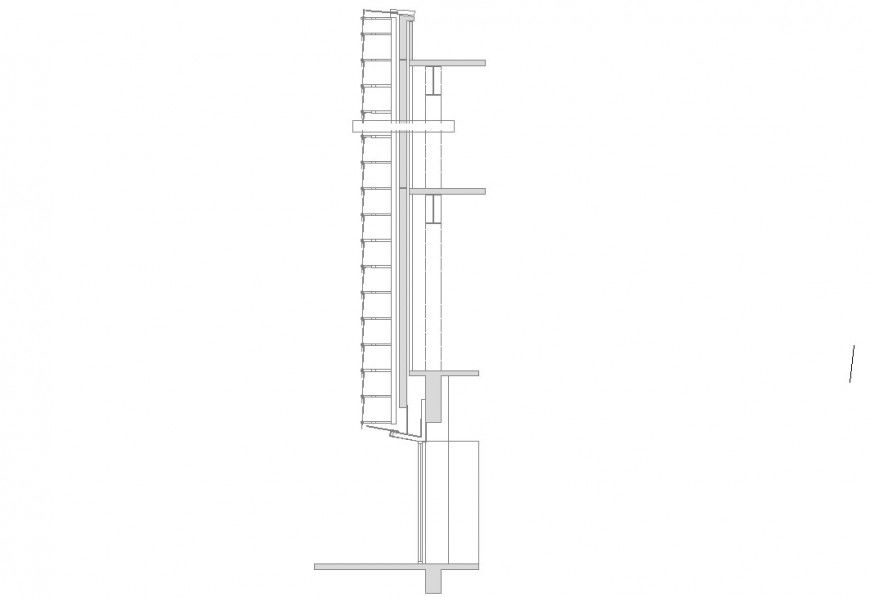Slab to wall section plan layout file
Description
Slab to wall section plan layout file, hatching detail, hidden lien detail, leveling detail, window section detail, reinforcement detail, not to scale detail, section A-A’ detail, etc.
File Type:
DWG
File Size:
36 KB
Category::
Construction
Sub Category::
Concrete And Reinforced Concrete Details
type:
Gold
Uploaded by:
Eiz
Luna
