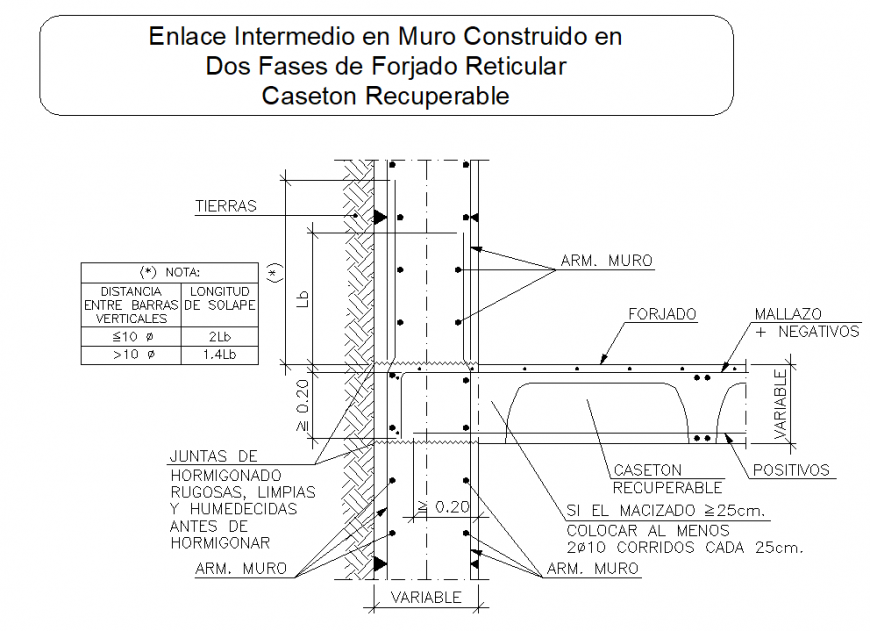Reticular forged case recoverable detail dwg file
Description
Reticular forged case recoverable detail dwg file, dimension detail, naming detail, hidden lien detail, bolt nut detail, reinforcement detail, stirrup detail, bend up wire detail, etc.
File Type:
DWG
File Size:
37 KB
Category::
Construction
Sub Category::
Concrete And Reinforced Concrete Details
type:
Gold
Uploaded by:
Eiz
Luna
