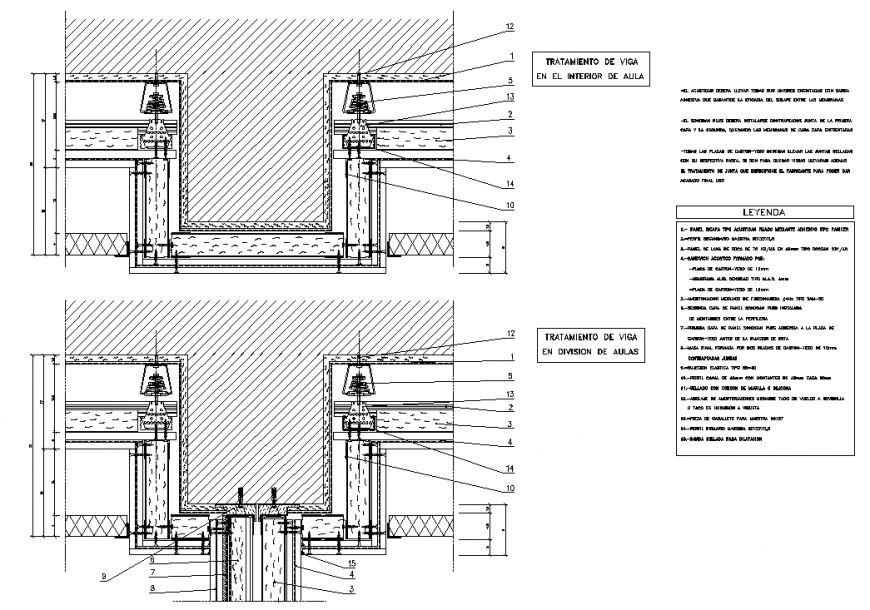Insulation of beams in classrooms section layout file
Description
Insulation of beams in classrooms section layout file, dimension detail, naming detail, legend detail, hidden line detail, reinforcement detail, bolt nut detail, bearing detail, hatching detail, not to scale detail, etc.
File Type:
DWG
File Size:
116 KB
Category::
Construction
Sub Category::
Concrete And Reinforced Concrete Details
type:
Gold

Uploaded by:
Eiz
Luna

