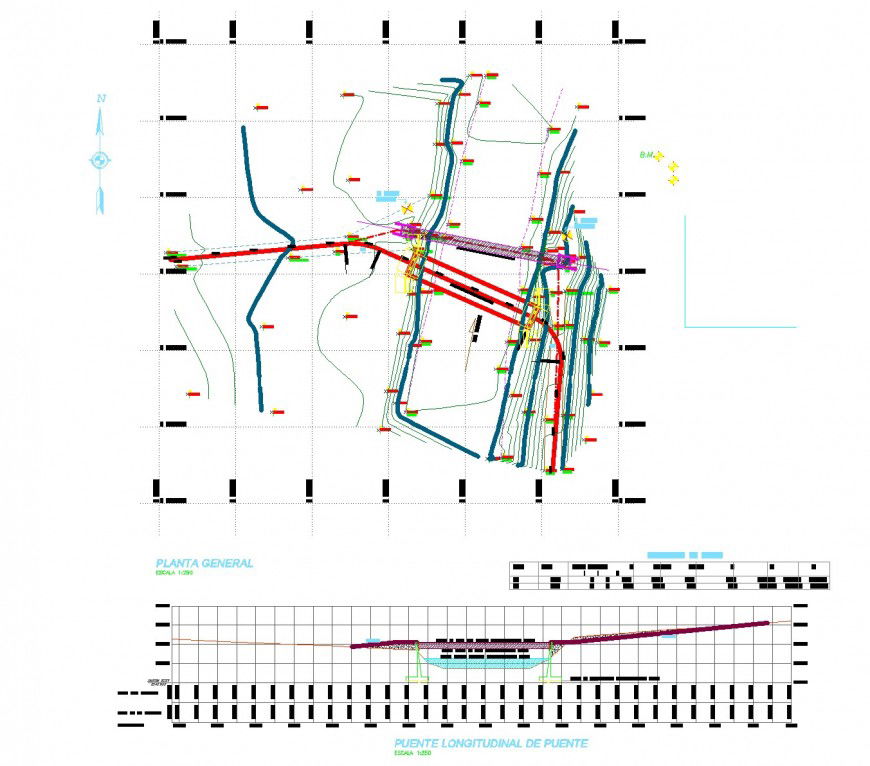Slab beam bridge plan autocad file
Description
Slab beam bridge plan autocad file, north direction detail, dimension detail, naming detail, leveling detail, table specification detail, etc.
File Type:
DWG
File Size:
978 KB
Category::
Construction
Sub Category::
Concrete And Reinforced Concrete Details
type:
Gold
Uploaded by:
Eiz
Luna

