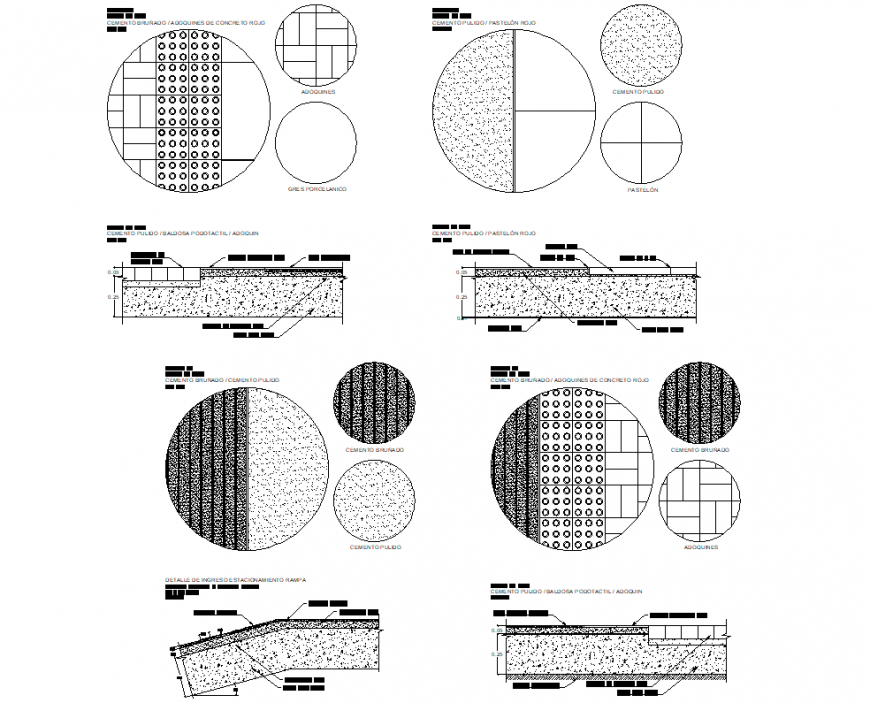Different design of flooring tiles autocad file
Description
Different design of flooring tiles autocad file, concrete mortar detail, dimension detail, naming detail, plan and section detail, angle dimension detail, etc.
File Type:
DWG
File Size:
266 KB
Category::
Construction
Sub Category::
Concrete And Reinforced Concrete Details
type:
Gold
Uploaded by:
Eiz
Luna

