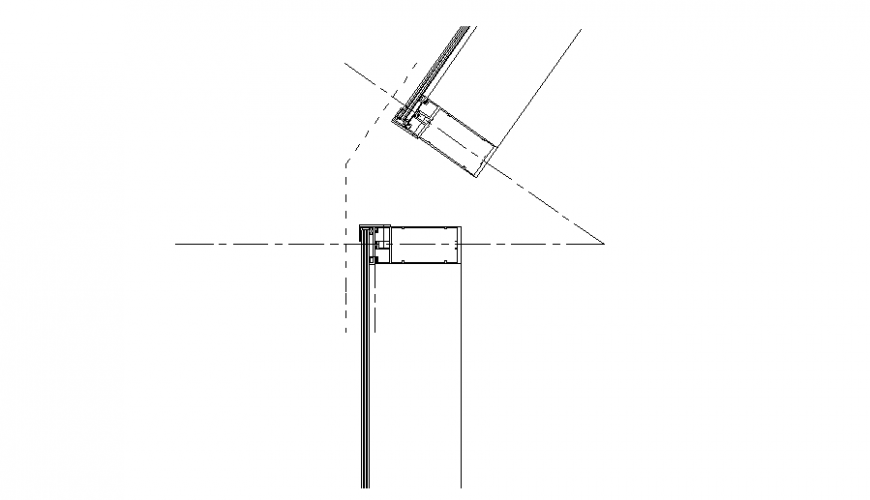Reinforcement door lock section autocad file
Description
Reinforcement door lock section autocad file, top elevation detail, hidden line detail, not to scale detail, reinforcement detail, bolt nut detail, cover detail, hatching detail, etc.
File Type:
DWG
File Size:
11 KB
Category::
Construction
Sub Category::
Concrete And Reinforced Concrete Details
type:
Gold
Uploaded by:
Eiz
Luna

