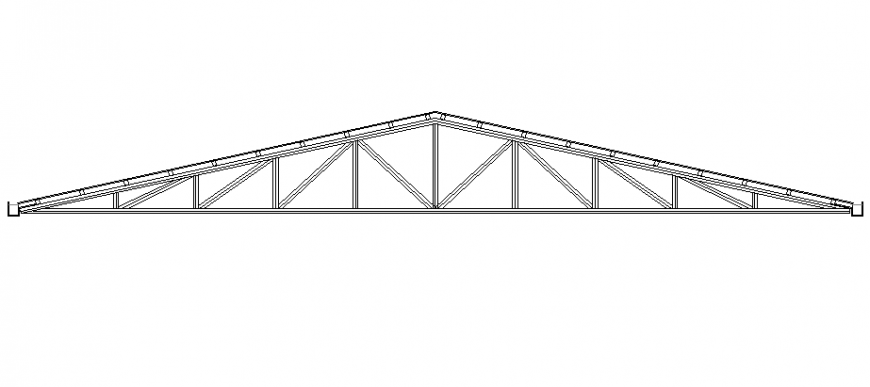Truss section plan autocad file
Description
Truss section plan autocad file, thickness detail, front elevation detail, reinforcement detail, bolt nut detail, hook section detail, slope direction detail, not to scale detail, bearing detail, line plan detail, etc.
File Type:
DWG
File Size:
281 KB
Category::
Construction
Sub Category::
Concrete And Reinforced Concrete Details
type:
Gold

Uploaded by:
Eiz
Luna
