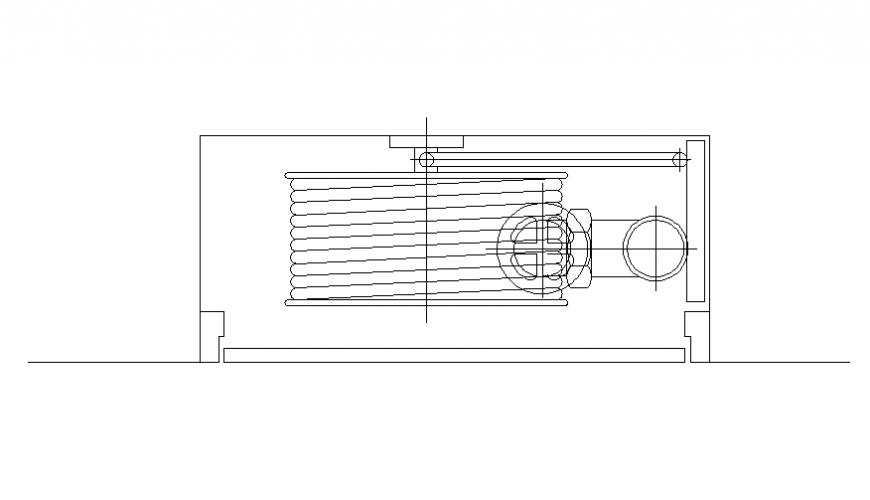Nut bolt plan autocad file
Description
Nut bolt plan autocad file, top elevation detail, grid line detail, thickness detail, not to scale detail, reinforcement detail, arch shape detail, etc.
File Type:
DWG
File Size:
17 KB
Category::
Construction
Sub Category::
Concrete And Reinforced Concrete Details
type:
Gold
Uploaded by:
Eiz
Luna
