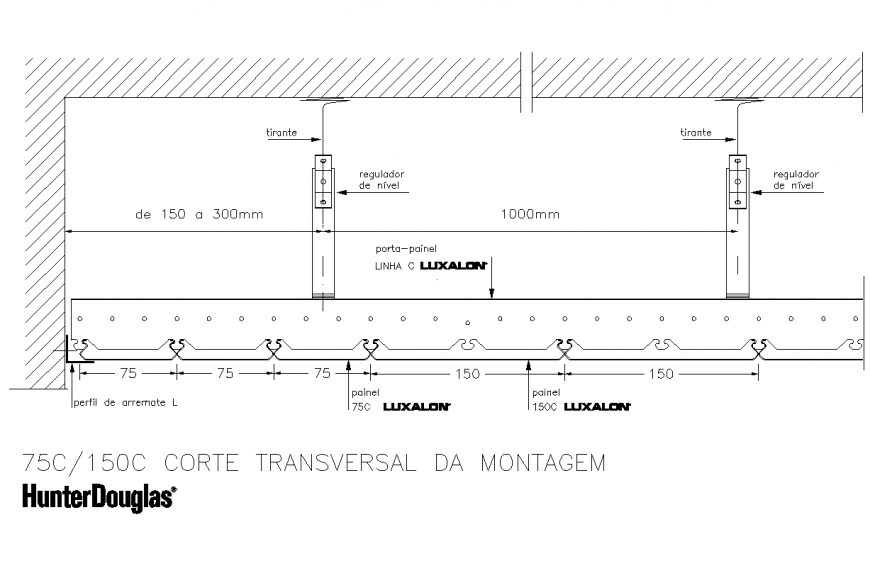Cross section montage plan autocad file
Description
Cross section montage plan autocad file, dimension detail, naming detail, main hole detail, hatching detail, line plan detail, not to scale detail, arrow detail, hatching detail, front elevation detail, etc.
File Type:
DWG
File Size:
49 KB
Category::
Construction
Sub Category::
Concrete And Reinforced Concrete Details
type:
Gold

Uploaded by:
Eiz
Luna
