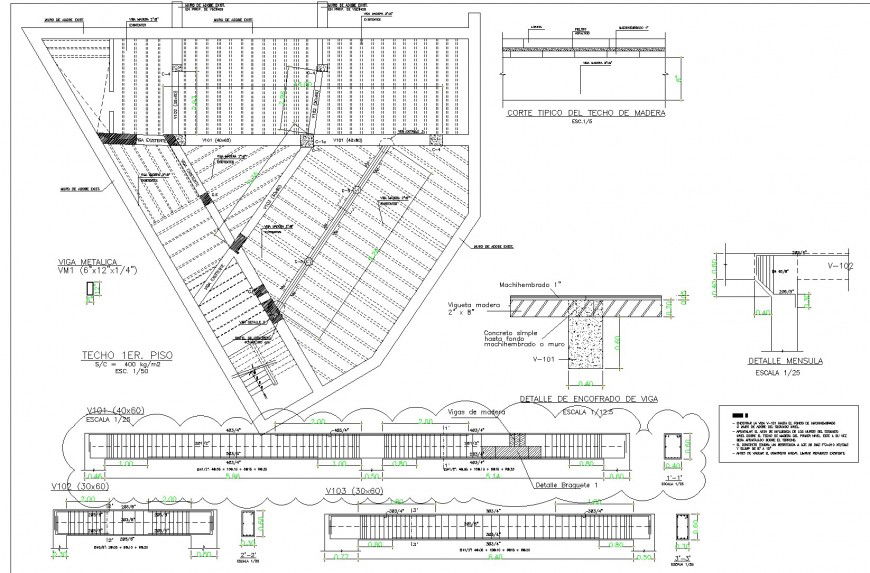Structural reinforcement half boot and column dwg file
Description
Structural reinforcement half boot and column dwg file, dimension detail, naming detail, beam section detail, column section detail, reinforcement detail, hidden line detail, scale 1:5 detail, nut bolt detail, concrete mortar detail, etc.
File Type:
DWG
File Size:
143 KB
Category::
Construction
Sub Category::
Concrete And Reinforced Concrete Details
type:
Gold
Uploaded by:
Eiz
Luna

