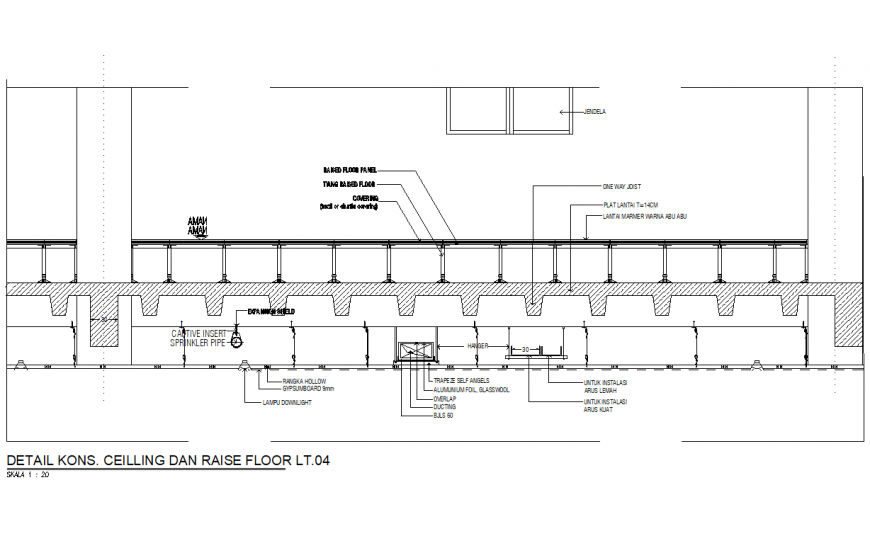Ceiling and sub const detail dwg file
Description
Ceiling and sub const detail dwg file, dimension detail, naming detail, hatching detail, reinforcement detail, bolt nut detail, hidden line detail, ground floor level detail, beam girder detail, etc.
File Type:
DWG
File Size:
3.3 MB
Category::
Construction
Sub Category::
Concrete And Reinforced Concrete Details
type:
Gold
Uploaded by:
Eiz
Luna

