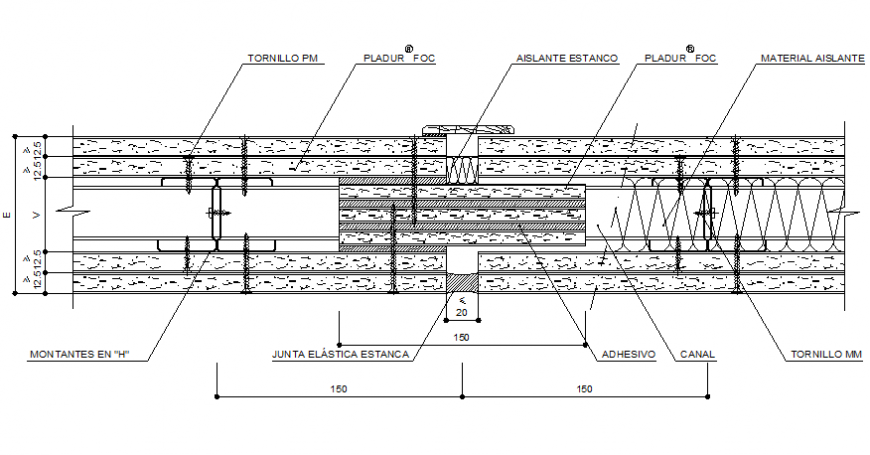Skylight roof detail drawing in dwg file.
Description
Skylight roof detail drawing in dwg file. Skylight roof joinery detail drawing. Glass joinery with metal detail. Detail with dimension.
File Type:
DWG
File Size:
148 KB
Category::
Construction
Sub Category::
Concrete And Reinforced Concrete Details
type:
Gold
Uploaded by:
Eiz
Luna
