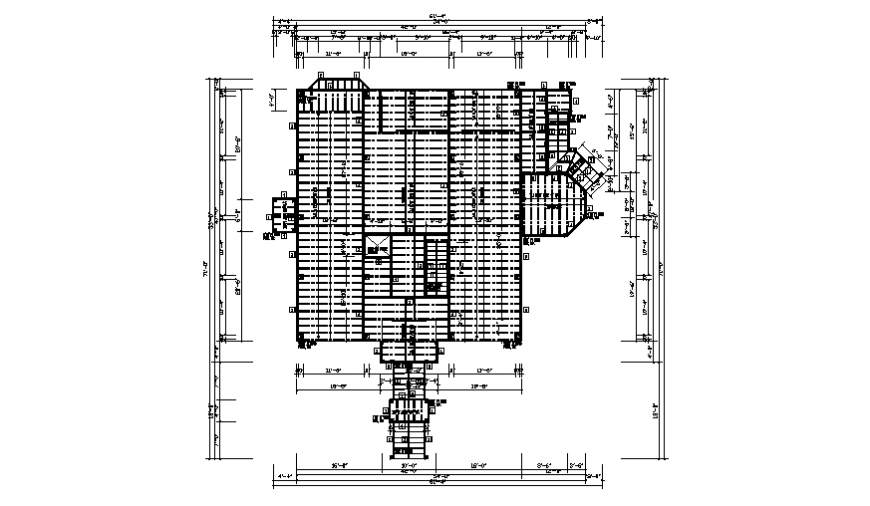Hatching roof planning detail dwg file
Description
Hatching roof planning detail dwg file, dimension detail, naming detail, hidden line detail, cut out detail, stair detail, brick wall detail, flooring detail, not to scale detail, projection detail, column detail, etc.
File Type:
DWG
File Size:
40 KB
Category::
Construction
Sub Category::
Concrete And Reinforced Concrete Details
type:
Gold
Uploaded by:
Eiz
Luna
